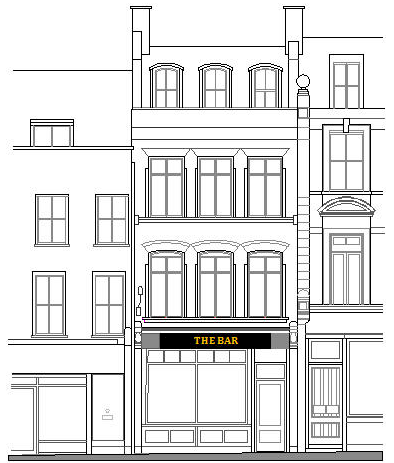Joe Daly Architect & Sustainability Consultant ǀ RIBA ǀ BREEAM Accredited Professional ǀ BREEAM Assessor ǀ CSH Assessor ǀ HQM Assessor
Contact Details: JD Associates, 105-111 Euston Street, London NW1 2EW Tel: 07805 517 281 Email: joe.daly@jdarchitect.co.uk Web: +www.jdarchitect.co.uk
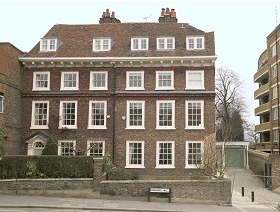 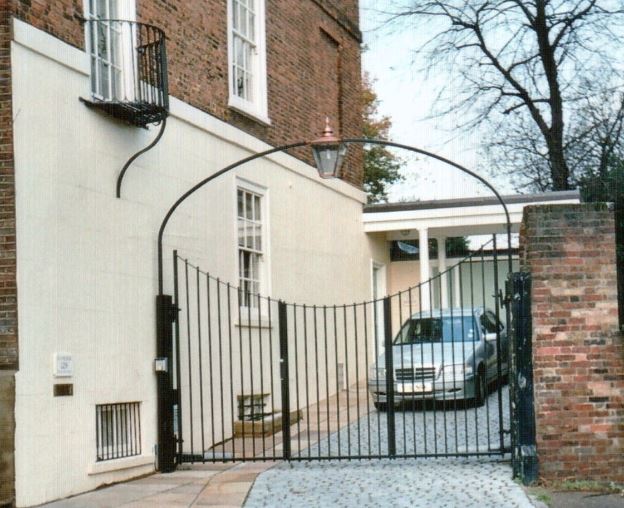 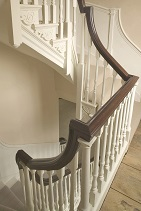 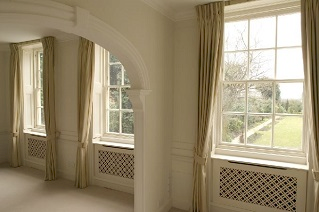 |
Ivy House (Betham Associates) |
Overview
Joe Daly is a talented and motivated architect with expertise in sustainable design and over twenty years practice experience working from London. In 2011 he founded JD Associates to provide services in architecture and environmental assessment.
Architecture: An imaginative and problem-solving design service can include all or any of the following work stages:
- Analysis of the client's requirements and formation of a design strategy
- Development of design proposals for submission as a planning application
- Development of the technical design in compliance with building regulations
- Preparation of drawings and documentation for construction
-
Coordination with the project team throughout the construction phase
Environmental Assessment: Assessment of a building’s environmental performance can be carried out using a range of methods developed by the Building Research Establishment: ‘BREEAM’, ‘Home Quality Mark’ and ‘Code for Sustainable Homes’.
Key performance categories measured by an assessment include: energy efficiency - water efficiency - protection and enhancement of ecological habitats - prevention and control of pollution - responsible sourcing of materials – use of materials with low environmental impact - waste management - health and wellbeing.
JD Associates offers a consultancy service in which the design team is actively supported throughout the assessment process. This includes:
- Support in defining a project’s environmental goals at an early stage of the design process
- Expertise in selecting the most appropriate and cost-effective technical solutions as a basis for sustainable design
- Guidance in meeting all technical standards necessary to achieve the optimum environmental rating
- Preparation of the assessment report and submission to BRE for auditing and certification

Projects
2011 - Present JD Associates
Park Lodge Court, St. Leonards on Sea, Hastings. Alterations to an existing 3-storey house include the conversion of a ground floor garage to a self-contained studio flat with new garden… with upper floors reconfigured as a self-contained maisonette. Planning permission obtained including conservation area consent.
Snodhurst Avenue, Chatham, Kent. Design for additional storey of accommodation to an existing, flat-roofed bungalow. The proposals included a new pitched roof and new timber cladding to remodelled elevations. A daylight analysis was provided in relation to a neighbouring property. Planning permission obtained.
192 Haverstock Hill, Belsize Park, London: 192 Haverstock Hill is a new-build, five storey, mixed-use development of five flats above a retail space. The building is of a modern, contemporary design located beside Belsize Park tube station. As the project’s sustainability consultant, JDA’s initial task was to develop a sustainability strategy. A Code for Sustainable Homes assessment followed with ‘design stage’ level 3 certification awarded for the flats (signifying current best practice in sustainable design). A key feature of the assessment has been the ecological approach to the landscape design. This has included specifications for a species-rich green roof, a range of nesting and roosting boxes for birds and bats, a green wall and tree planting. The energy strategy, incorporating a photovoltaic array has achieved a 63% reduction in CO2 emissions compared to a building regulations baseline.

Lingfield Vicarage, Berkshire. As a sustainability consultant to BSRIA, a number of historic Code for Sustainable Homes assessments were brought to conclusion, including a newly built vicarage.
Bolsover Street, Fitzrovia, London. This project involved the creation of 18 flats from a six storey office building. JDA assisted at the formative stages of a BREEAM Domestic Refurbishment Assessment which was being provided by The Environmental Assessment Consortium.
Richmond Brewery Stores, Richmond:
Built as a bottling factory for a nearby brewery in the late nineteenth century, Richmond Brewery Stores is a locally-listed, landmark building of Richmond which overlooks the Thames. Its recent development was in two parts: firstly, the remodelling of the former brewery stores as commercial office space; secondly, the construction of seven, lightweight, new-build apartments above the office space. As the project’s sustainability consultant, JDA carried out a Code for Sustainable Homes assessment of the apartments for which level 3 ‘design stage’ certification was awarded. A key feature of the assessment has been the energy strategy which included a photovoltaic array and communal heating system linked to a ground source heat pump. This strategy achieved a 43% reduction in CO₂ emissions compared to a building regulations baseline. Support to the project team, throughout design and construction, included guidance on: energy efficiency, water efficiency, water quality, the environmental impact of materials, responsible sourcing of materials, recycling of household waste, day-lighting of apartments, sound insulation, site ecology and flood risk.
![]()
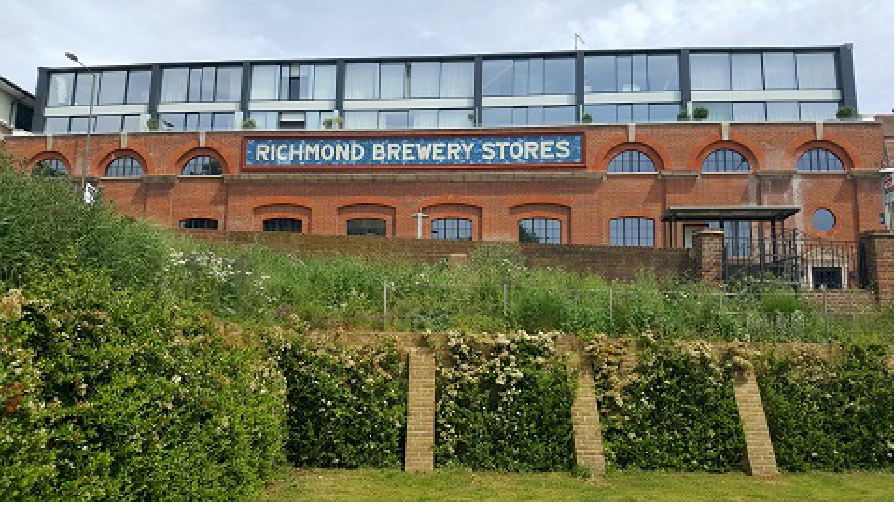 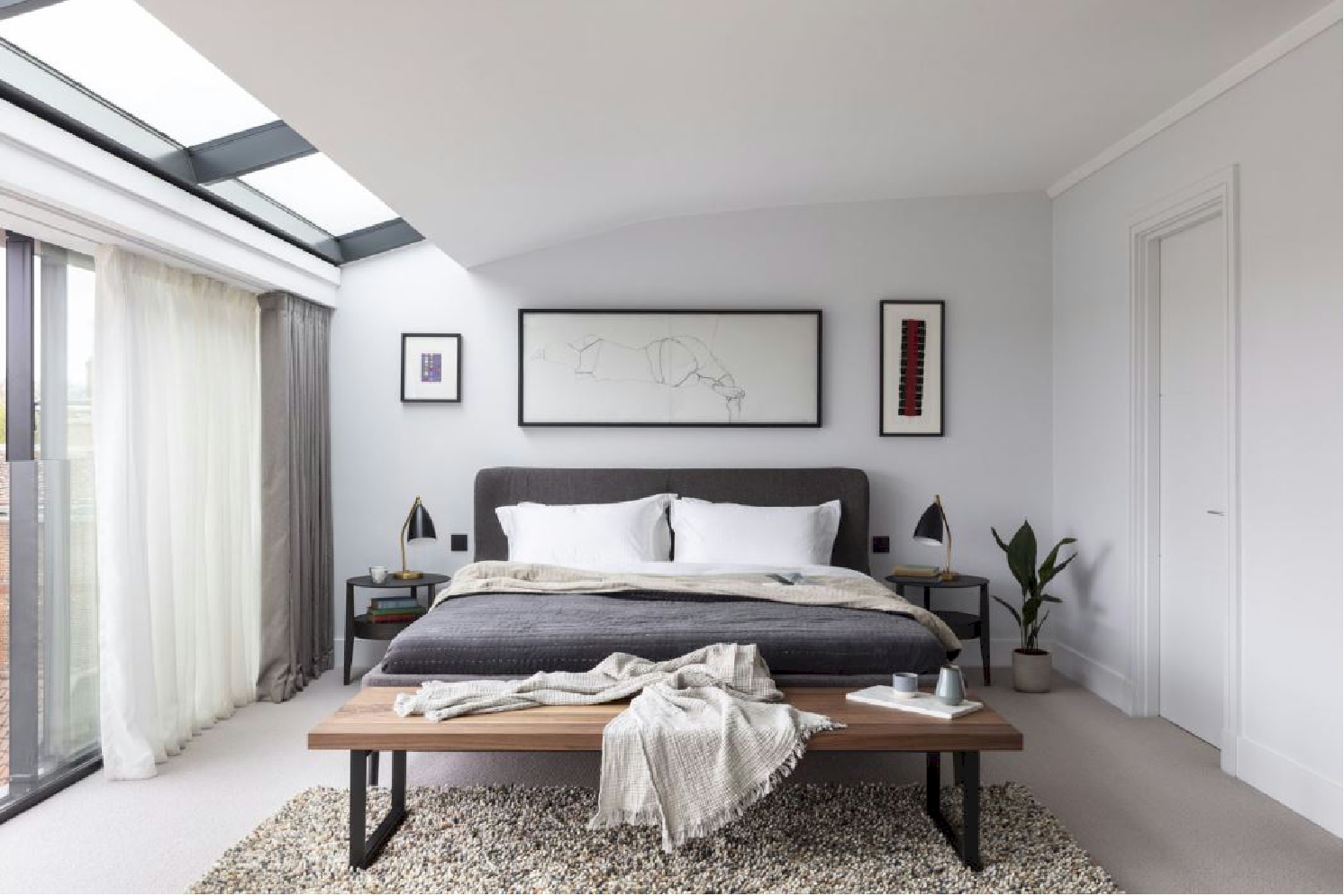 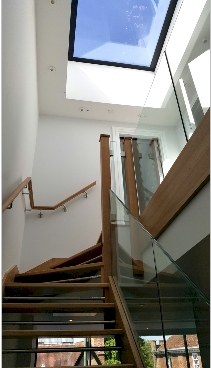 |
Odeon Parade, Sudbury Town, London. This scheme comprised a development of 39 flats for which level 4 of The Code for Sustainable Homes was a planning condition. Key features of the implemented sustainability plan included: a rainwater harvesting system for use within a new, communal, species-rich garden; ‘Lifetime Homes’ standards throughout enabling wheelchair access to all 39 flats; an extensive solar photovoltaic array; a communal cycle storage facility. As the project’s sustainability consultant, JDA’s detailed assessment of the development was accepted by the local authority as discharging the planning condition. Support to the project team, throughout design and construction, included guidance on: construction site impacts, cycle storage, rainwater harvesting, energy efficiency, water efficiency, water quality, environmental impact of materials, responsible sourcing of materials, recycling of household waste, site ecology and flood risk.
‘The Bar’ Hanway Street, London. On appointment as architect, a feasibility study and design proposals were developed for improvements to a bar and music venue in The Hanway Conservation Area, near Oxford Street. The proposals included the reinstatement of a traditional shop front, a new kitchen with full height external flue, a café dining area and reconfigured entrance lobby. Planning permission and building control approvals were obtained and tender documentation prepared. As party wall surveyor, a party wall award was issued in relation to an adjacent development on Oxford Street.
|
|
|||||
Whitbread Premier Inn, High Wycombe. BREEAM Assessor for bespoke Assessment undertaken with The Environmental Assessment Consortium for a new 120 room hotel achieving a BREEAM rating of ‘Very Good.’
Whitbread Premier Inn, Leicester Square, London. BREEAM Assessor for bespoke assessment undertaken with The Environmental Assessment Consortium for a new 84 room hotel at Leicester Square targeting a BREEAM rating of ‘Very Good.
Melagrano Delicatessen, Clarendon Road, London. Design for new dining area within Notting Hill Gate delicatessen.
Montagu Square, London. Architectural adviser on listed building matters for major refurbishment of maisonette within this historic London square.
![]()
![]()
2010 Betham Associates
Bayham Street, Camden, London. Scheme and technical design, building control approvals and tender drawings for new four storey building with ground floor restaurant and seven flats on upper floors.
![]()
2007 – 2009 MR Partnership
West Heath Avenue, Golders Green, London. As Project Architect. Conversion of 11 bedroom house into two residences for different generations of the same family.
Hammerson House, Bishops Avenue, Hampstead, London. As Project Architect. Feasibility study report for major phased alterations at large nursing and residential care home.
Private House, Hampstead Garden Suburb, London. As Project Architect. Refurbishment throughout, loft conversion and ground floor extension. Design,
Planning and Building control approvals, conservation area consent, construction and on site co-ordination.

![]()

![]()

![]()

![]()

Kingly Street near Oxford Circus, London. Feasibility study developed to three successful planning applications for remodelling and extensions to existing mixed use four-storey building (offices and retail).
10-14 Upper St Martins lane, Covent Garden, London. Team member for major new mixed commercial development of offices, retail and residential.
Belsize Square Synagogue, London. Team member for alterations and refurbishment throughout to modern synagogue.
![]()
2000 - 2007 Betham Associates
Significant contribution to projects as associate of sole practitioner:
Ivy House Highgate Hill, London. Grade 2* listed, five storey, 17th century town house; alterations, additions and refurbishment throughout; planning and listed building consents, building control, construction and contract co-ordination.

![]()

![]()
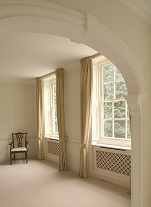
![]()
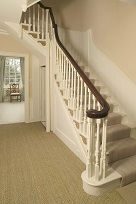
![]()
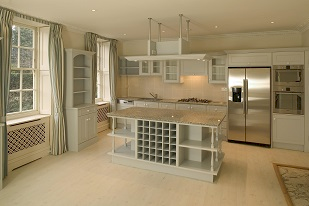
77 Baker St/ Montagu Row, London. Scheme design and planning consent for mixed commercial development (offices, retail and residential).
79 Baker St/Montagu Row, London. Scheme design and planning consent for two new storeys of residential accommodation over existing offices.
Bayham Street, Camden, London. Design and planning consent for new build mixed commercial development with ground floor restaurant and seven flats on upper floors.
Cricketfield road, Hackney, London. Scheme design for mixed development of six flats above a car repair workshop.
Maylands, Radlett, Hertfordshire. Additions and refurbishment throughout to Arts and Crafts style house including a new indoor swimming pool. Building control approvals, construction and contract co-ordination.
Sommerstown Community Centre, Kings Cross, London. Major alterations to community centre; building control approvals, construction and contract
co-ordination.
New Farmers House, Brecon Beacons National Park, South Wales. New house, new barn and landscaping; planning consents, building control approvals, construction.
Lower House farm, Abergavenny. Successful flood risk analysis to support application for new house in Brecon Beacons National Park.
Archway Road, London. Planning consent for creation of new shop front, new entrance gates and garden to flats.
|
|||
Pentonville Road, Kings Cross, London. Negotiations with planning authority and successful retrospective applications for conversion of four terraced houses into flats.
Private House, Lansdowne Road, North London. Loft and first floor conversion. planning and building control approvals, construction, contract administration.
Private House, Hornsey Lane, London. Design for additions to five storey Victorian terraced house. Drafting of successful planning appeal.
Caledonian Road. Negotiations with local authority and resolution of environmental health matters for house of multiple occupation.
Campana Road, Parsons Green, South London. Ground Floor extension and refurbishment, planning and building control approvals, construction and contract administration.
Highgate High Street, London. Planning consent for new storey of residential accommodation over existing shop and residential premises within the conservation area.
![]()
2006 Private House
Gbendembu, Sierra Leone. Design for private house.

1997/2000 Constructive Individuals
Constructive Individuals is a company that specialises in community projects of sustainable and self-build construction. Projects are delivered through volunteer participation.
2000 Platform 12, Kings Cross Station, London. Construction of nine timber framed shops for a crafts market by team of self-builders. Designed by sustainability architects Archetype.
1997-98 Nightingale Community Centre, Hackney, London team member. Construction of Community Centre by team of self-builders. Designed by sustainability architects Archetype.
![]()
1998 Greenpeace U.K
Portable exhibition. Design and construction of portable exhibition for Greenpeace’s campaign to highlight alternatives to PVC in the construction industry.
![]()
1996-1997 Raglan Squire and partners
Royal Garden Hotel, High Street Kensington, London. Feasibility study developed to design proposals for conference facilities.
London Heart hospital, Harley Street team member. Preparation of construction drawings for new hospital.
![]()
Landscape Projects
2007 Highgate West Hill. Design for extensive remodelling of front garden to enable off street parking.
|
|||
|
||||
2007 Imperial Court, Shepherds Hill, Highgate. Landscape design and planting plan for grounds of apartment block.
2006 Ivy House Highgate Hill. Design for woodland garden.
2005 Six Tunnels Farm, Hertfordshire. Landscape design and planting plan for redevelopment of farm as equestrian centre agreed with English Heritage.
2005 Archway Road, London. Planning consent for design of new garden and gates to flats.
2005 Addison Road, Notting Hill Gate, London. Landscape design and planting plan for apartment block.
2004 Shafford Stud Farm, Hertfordshire. Garden design, planting plan and planting up of private garden.
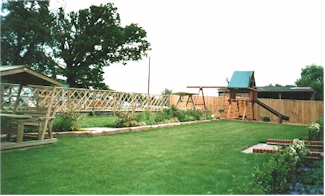
2000 Martineau Nursery Highbury. Design of Educational and Play Gardens.
![]()
Professional Qualifications
Architecture
South Bank University
2002 RIBA PART 3 Professional Practice Exam
Thames Polytechnic (University of Greenwich)
1988 RIBA PART 2. Dip Arch (Hons)
1985 RIBA PART 1. BA (Hons) Arch
BREEAM
2016 Registration as BREEAM Domestic Assessor
2015 Registration as Home Quality Mark Assessor
2014 Registration as BREEAM Public Buildings Assessor (Education, Healthcare)
2011 Registration as BREEAM AP (Accredited Professional)
2010 Registration as BREEAM Commercial Assessor (Offices, Retail, Industrial)
2008 Registration as Code for Sustainable Homes Assessor
2007 Registration as BREEAM Ecohomes Assessor
Landscape Design
Capel Manor College
2000 RHS General Certificate (Distinction)
1999 C&G Plants and Planting Design![]()
